During my last post when I built and installed the lower cabinets for the library bookshelf, I started to have a sense of the weight of the 3/4″ plywood cabinets: VERY HEAVY! I was planning to build the middle cabinets as one piece instead of separated compartments to 1) speed up the process and 2) save material, but I was concerned it would be too heavy to lift by myself. Then I came up with the idea of constructing the cabinet on a platform that was at the same height of the lower cabinets. By placing the platform right in front of the lowers cabinets, I would only need to horizontally slide the finished boxes into place once it’s ready.
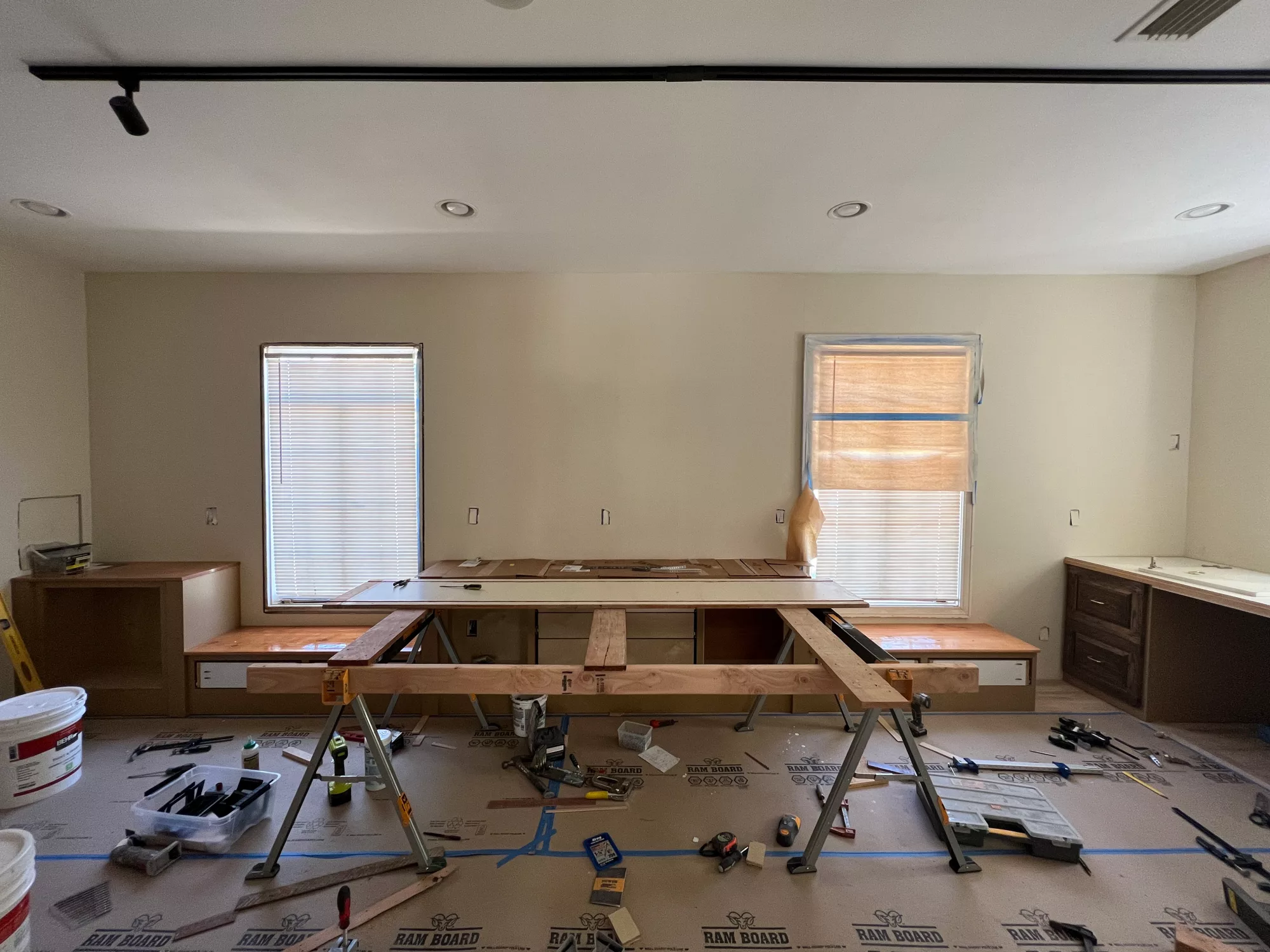
I purchased a pair of Toughbuilt Sawhorses and some lumber to create the work platform, on which I started to construct the middle section of the bookshelf.
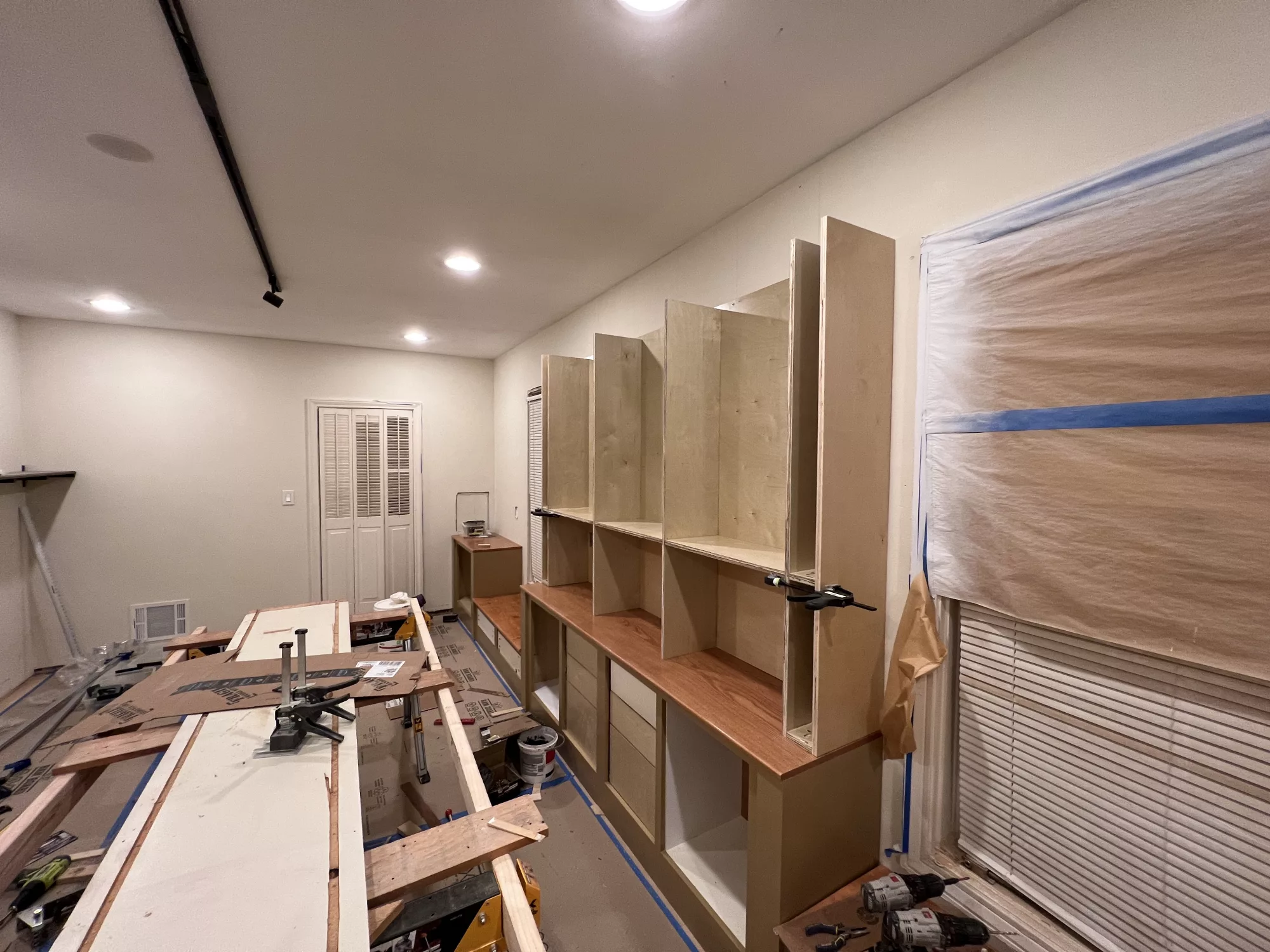
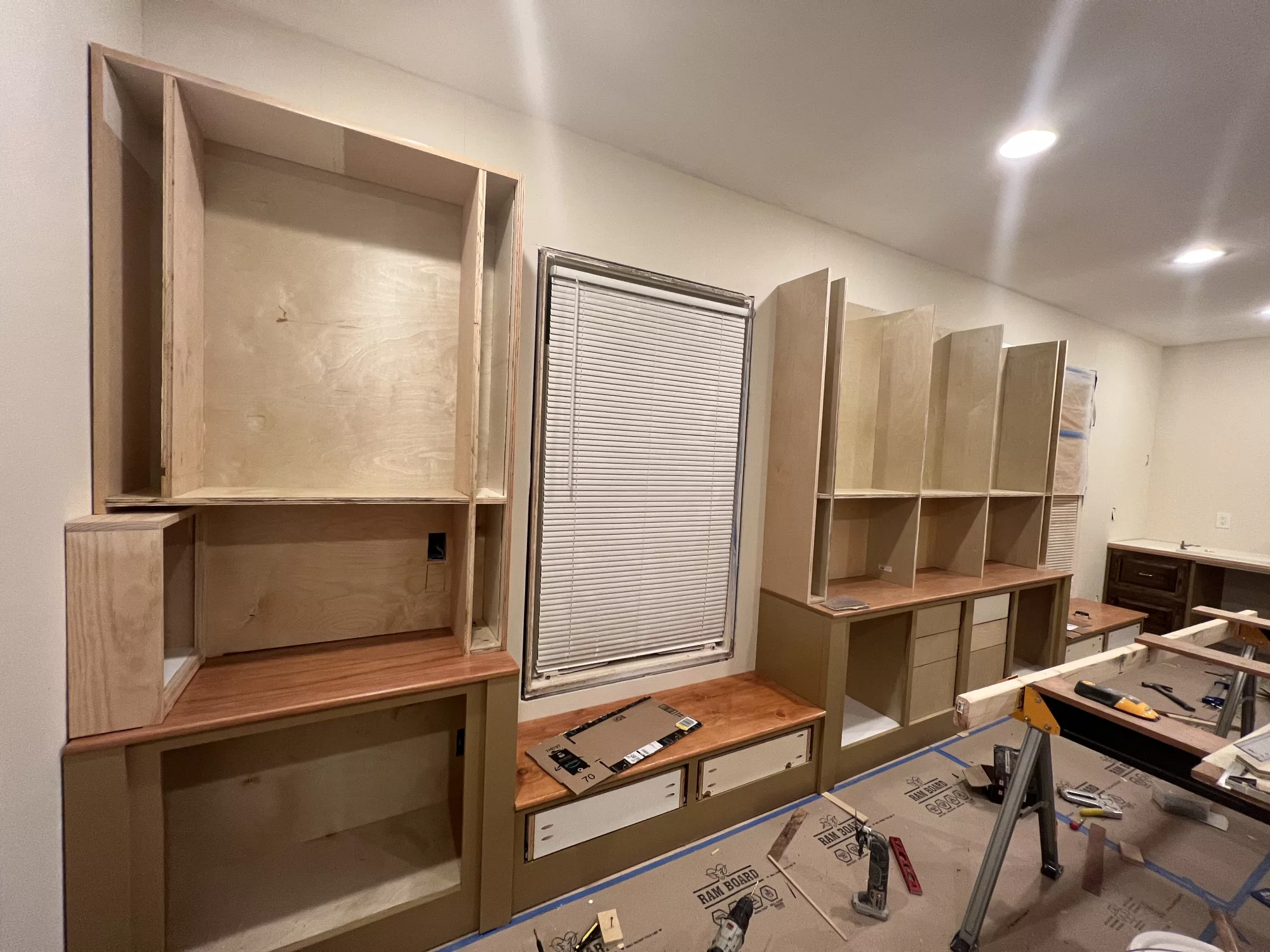
You’ve probably noticed a wired box-shaped structure (above right) covering the drywall cut-out in the far end corner of the room (above left). This was going to be the integrated mailbox. After the middle sections were bolt into place, I moved onto the top cabinets.
There was about 16″ space above the middle cabinets. So, I decided to build the top cabinets 12″ high to leave space for the crown modeling. Since some of the top cabinets will span across the window, I decided to use one extra piece of plywood as the “bridge” to reinforce the structure.
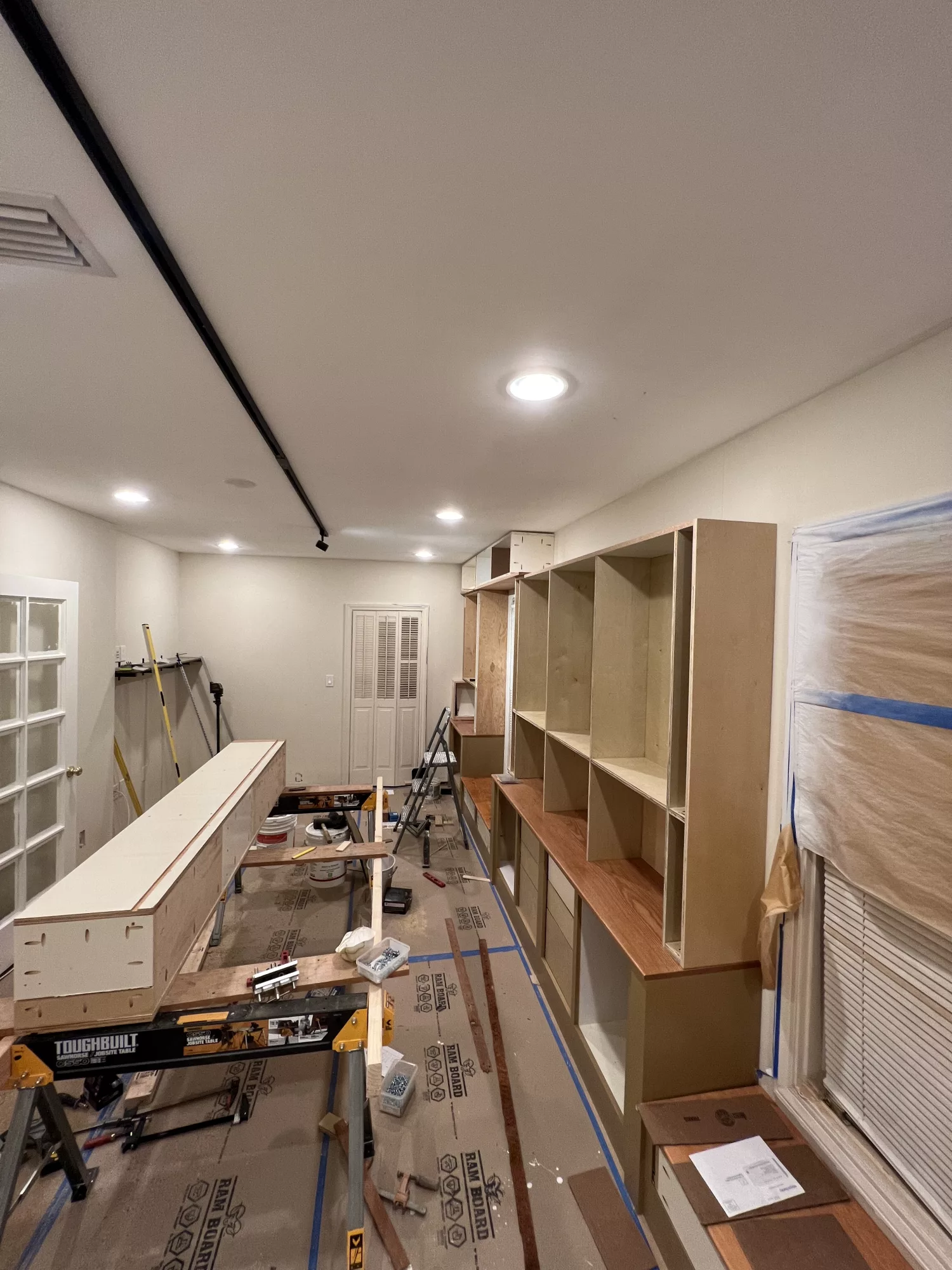
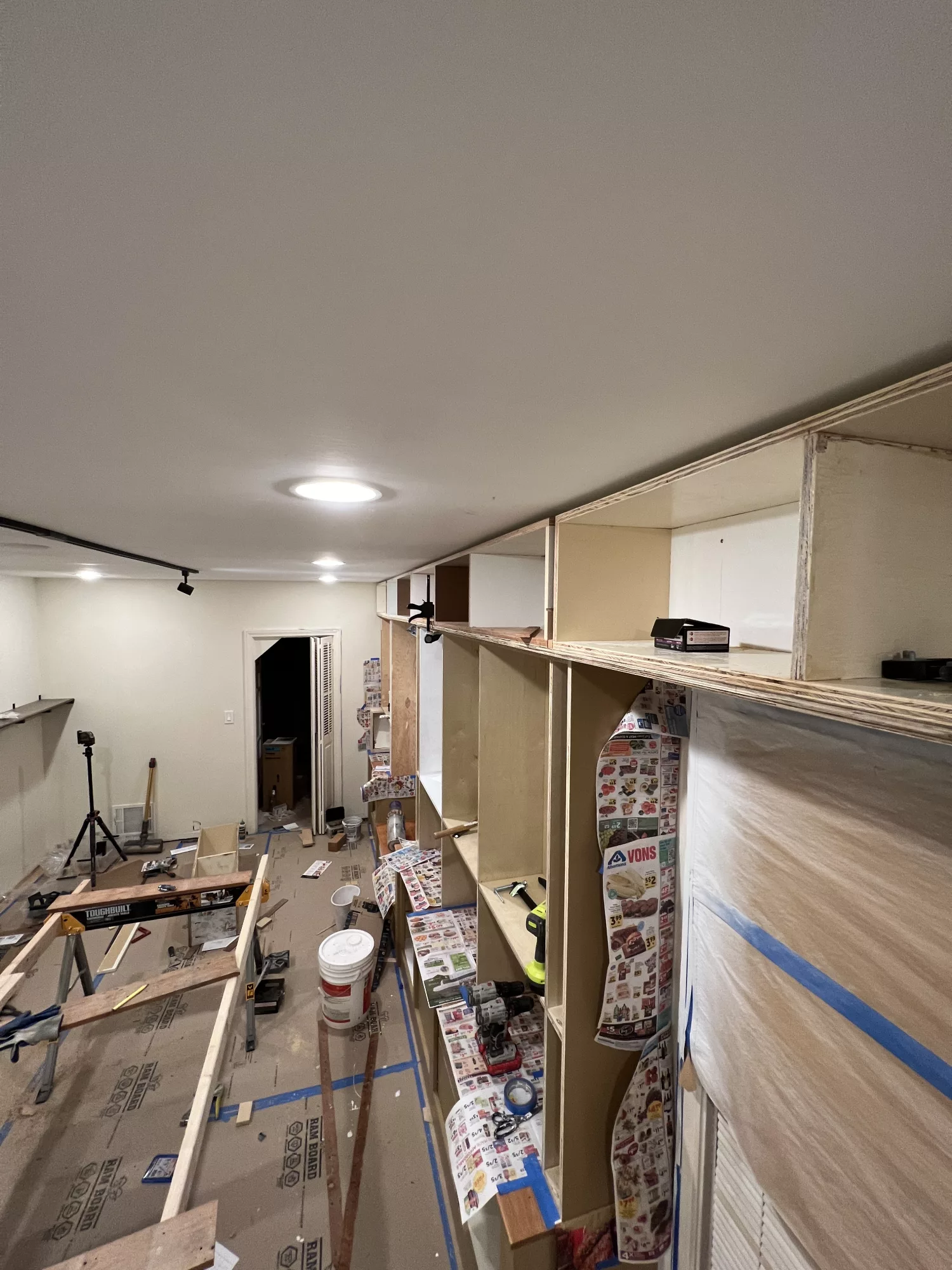
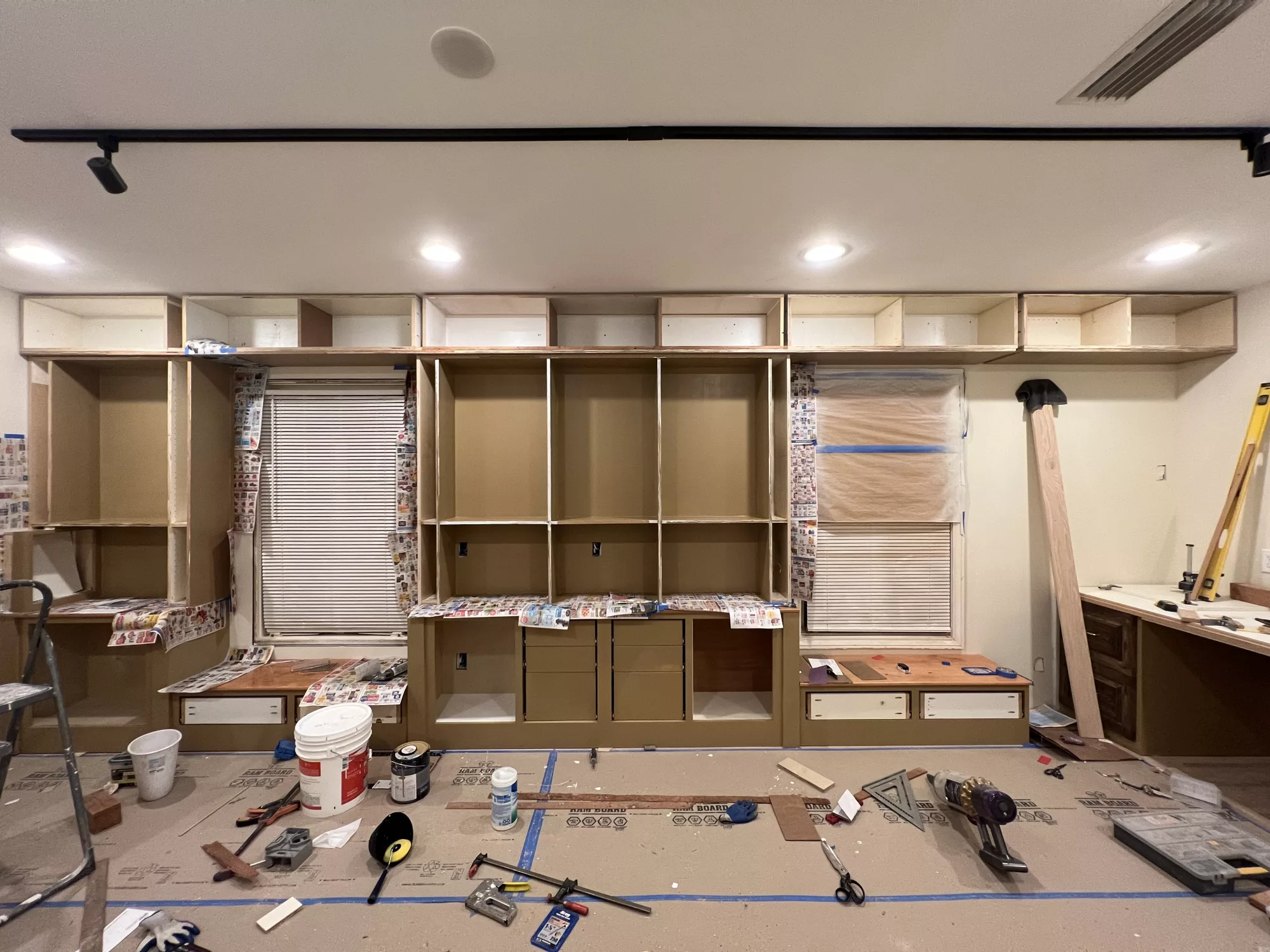
Again, the color variance among the top cabinets was caused by the mixed use of new and old plywood material. I thought it would be just fine for those low-frequent use storage space. Till this point, the main body of the library bookshelf was accomplished. The last step here was to add the face panels.
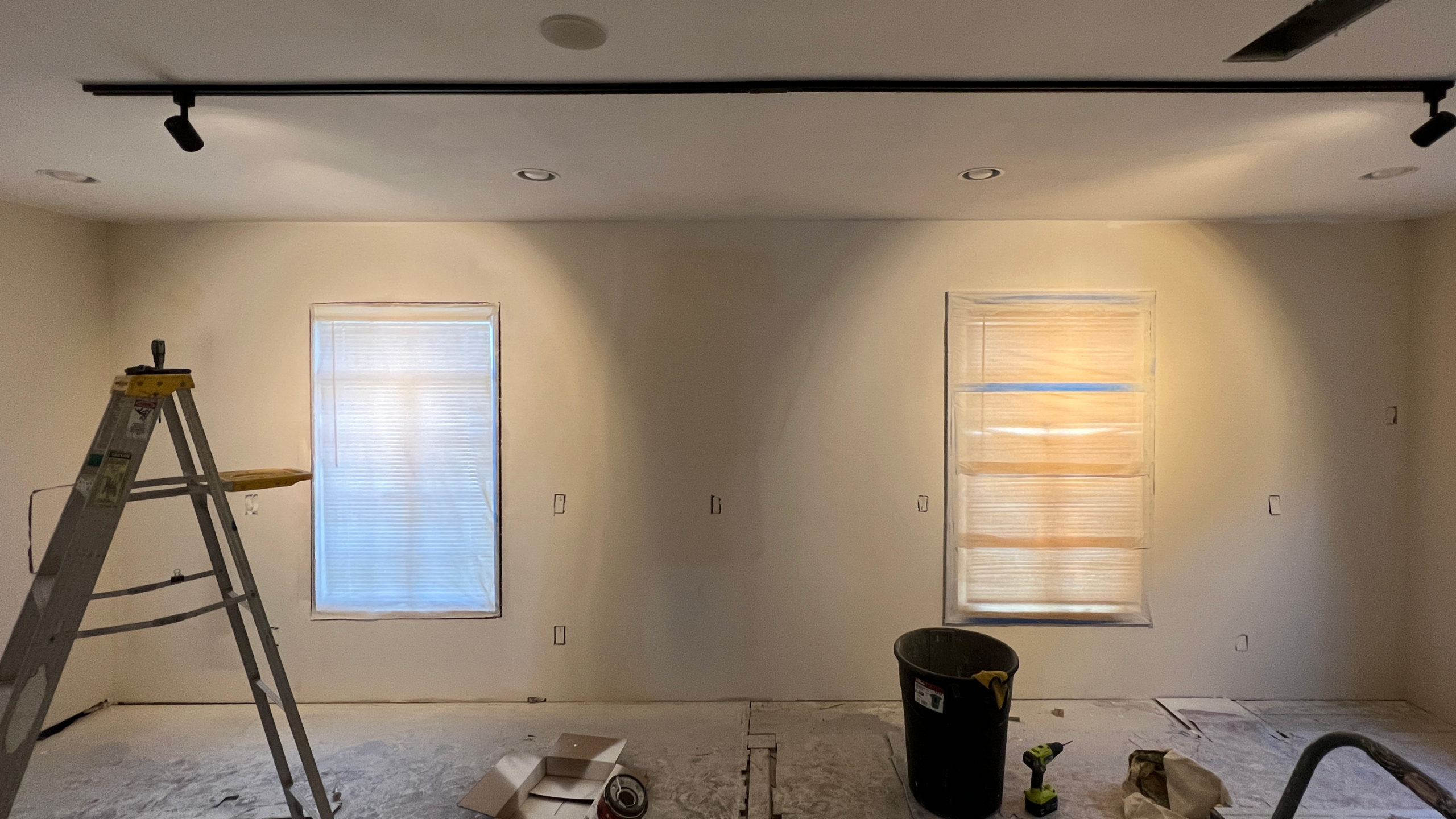
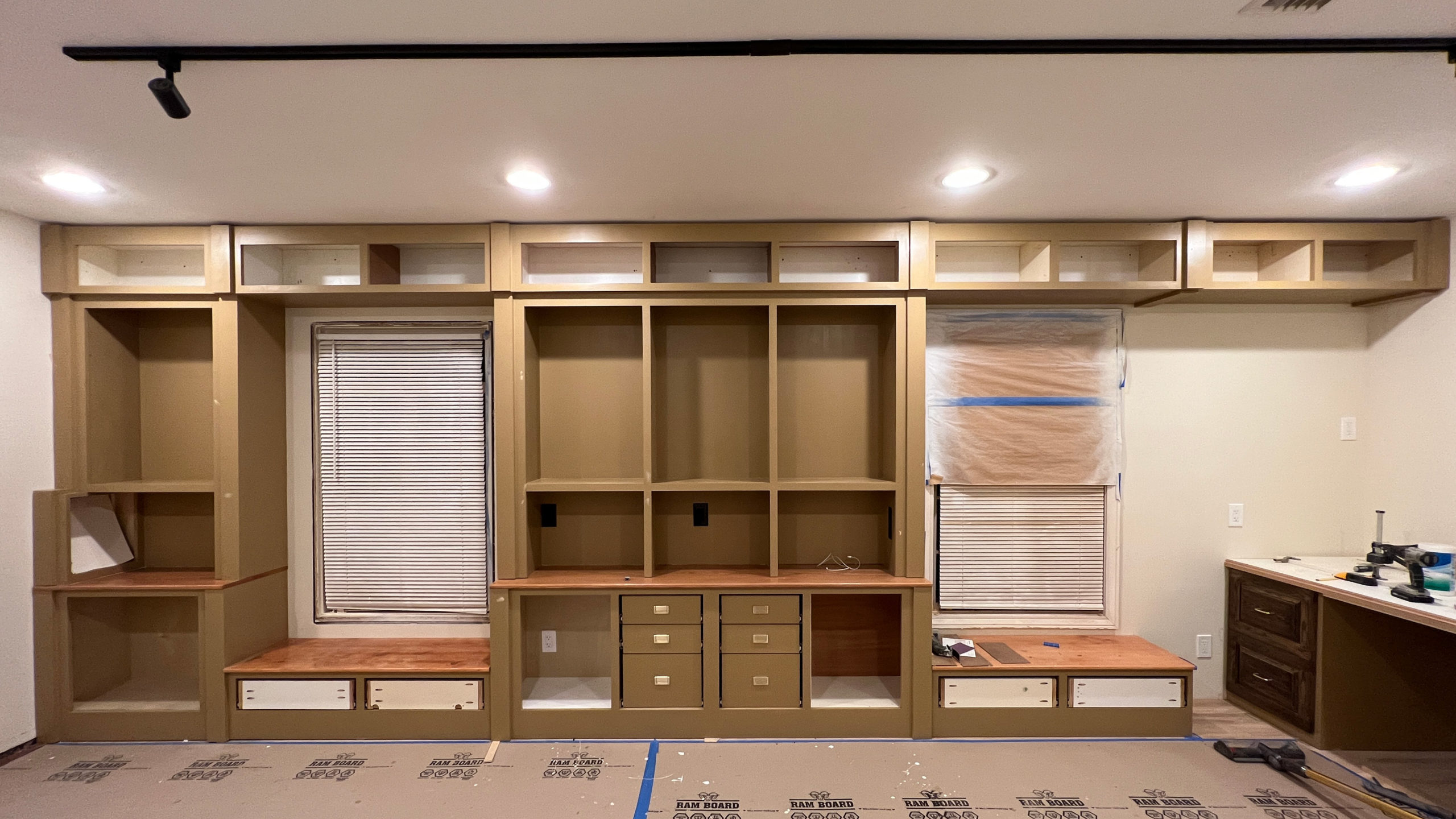
Relate posts:
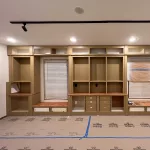
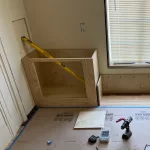
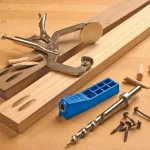
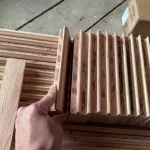
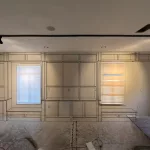
Leave a Reply